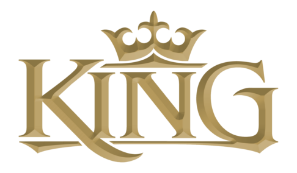Custom-Designed Bank Barns
King Construction has designed, built and restored many bank barns during our 40+ years in business. You can rely on us for sound counsel regarding your project, and we provide complete architectural and engineering services for everything we build. We can handle your project as a turn-key, or collaborate with your architect and your own trade subs.
“Thank you and all of the team for the wonderful job King did on our renovation project. Our barn was in need of TLC and a professional touch.. today when we walked into our facility, we are proud of the design, hard work and collaboration that King provided in this project. The whole team was timely, professional around our boarders and horses, and very hard working.”
Wedding, Party, and Hobby Barns
Bank barns are often used as event venues. King can renovate an existing barn or build a new one for your business. This unique style of barn provides a rustic venue for weddings, parties, and other events.
Bank Barn Restoration Services
Since bank barns are such historic structures, there are many of them still standing today. These antique barns may be structurally sound, but in need of a renovation. King provides restoration services to bring them up to modern standards while preserving their historic character. Contact us to see how we can renovate your barn.
An Iconic American Structure
The bank barn originated in England in the 1600’s and became popular in America during the colonial period. The appeal of the bank barn was its practicality and function. It could transform a hilly landscape into a useful building site. The design allowed the farmer to drive his hay wagon directly into the hay mow, and the lower floor served as a warm, protected space for the farm animals.
When designed correctly, a bank barn can adapt to serve the needs of a horse barn, event venue, or personal hobby space. King-designed bank barns are true to their history and practicality, but are updated for modern function.
Whether you’re planning to build or to renovate a bank barn, or a barn of any size or style, be sure to contact the King representative serving your area to discuss your project.
