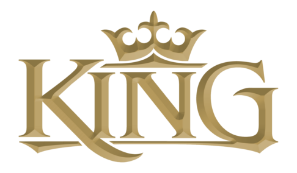Small Barns
Tioga County, PA
This 40‘ x 84‘ x 21‘ stable has 6 – 13′ x 12′ stalls, a feed room, tack room and wash stall. There’s a utility room with bathroom, and plenty of hay storage. The roof has two 6′ cupolas and is finished with standing seam metal which covers the both porches as well. The main stable is hemlock timber frame with custom Spanish cedar carriage and passage doors.
Doylestown, PA
This 38‘ x 60‘ x 16‘ stable has 5 Mahogany Euro King stalls which feature brass finials and removable yolks. There’s a bathroom, tack room, wash stall, utility room and feed room complete with custom Spanish cedar doors. There is a standing seam porch roof and two custom cupolas
Newtown Square, PA
36′ x 48′ x 10′ horse stable with (4) King Euro Stalls, a wash stall, tack room, storage room, feed and powder room. The exterior doors are custom made Spanish cedar. This has a standing seam roof and a cupola custom made with Azek.
Ephrata, PA
This horse barn has two horse stalls on the lower level. The upper level has plenty of room for storage.
Califon, New Jersey
24′ x 36′ x 10′ horse stable with (3) King Euro Stalls with automatic waterers, a wash stall, tack room, and loft on the second floor. The exterior features a cedar shake roof, exterior entrance and deck to second floor loft, and a custom cupola.
Coatesville, Pennsylvania
This barn is both pretty and functional, with a spacious owner’s apartment above, (4) stalls below (3 are walk-out), a feed room, tack room, half bath and laundry. On the far end, there’s a 36 ft. long garage.
Newark, Delaware
(6) horse stalls, a wash stall, tack room, grain room, laundry room, bathroom, full length front porch, and a 2 bedroom apartment on the second floor.
Coatesville, Pennsylvania
38′ x 48′ x 10′ horse stable with (4) stalls, a feed room, wash stall, tack room and a loft on the second floor.
Oley, Pennsylvania
20′ x 55′ x 9′ stall barn with Pine board and batten siding and painted metal roofing.
Ringoes, New Jersey
36′ x 104′ x 11′ horse stable with (6) stalls, a tack room, bathroom, and utility room. The exterior features cedar shiplap siding, a painted metal roof, and custom cupolas.
Mt Airy, Maryland
This is a 36′ x 60′ x 25′ bank barn. It has 4 stalls below and plenty of room for horsepower in the timber frame room above! Check out the link to see a tour:
Bedminster, New Jersey
All new (4) stall barn built with reclaimed barn wood and timbers for a historic look. Stalls are modified King Euro style; the barn also features a wash/groom stall with solarium, tack room, grain room, laundry and half bathroom.
Mount Pleasant, Pennsylvania
34′ x 32′ x 10′ barn with (3) stalls, a tack room and loft.
Cochranville, Pennsylvania
This charming barn, with its stone walls and cedar clapboard would be equally at home in the English countryside. There are (3) horse stalls a wash/groom stall, tack room, and grain room. Plans call for a future apartment on the second floor, accessed by its own private entry.
Hagerstown, Maryland
36′ x 84′ x 12′ barn with two 8′ x 84′ x 9′ lean-tos and one 12′ x 12′ x 9′ reverse gable. It has 6) 12×12 stalls, a feed room, tack room, bathroom, laundry/utility room, groom stall and wash stall. Check out the link to see a tour:
Middleburg, VA
36′ x 60′ x 14′ Stable with an attached 24′ x 12′ Lounge. The exterior of this barn features Hardi Board & Batten siding, veneer stone on the front entrance and wainscoting, combination of standing seam and cedar shaking roofing topped off with a custom cupola.
On the interior, there are (4) King Sovereign Euro stalls with mattresses and automatic waters, a large tack room, feed room, bathroom and laundry room.
As a bonus, this barn also houses a climate-controlled wine cellar with a second floor wine tasting lounge.
Carlisle, Pennsylvania
36′ x 60′ x 12′ Stable with (6) stalls, a wash stall, tack room and loft on the second floor. The exterior features cedar shingle siding and a custom cupola.
Schwenksvill, Pennsylvania
An all new 24′ x 32′ x 10′ horse stable with an 8′ x 20′ lean-to.
Annapolis, Maryland
36′ x 60′ stable with second story.
New Hope, Pennsylvania
(5) King deluxe horse stalls, a wash stall, 12×15 tack room, and feed room.
South Kent, Connecticut
( 5)King Euro Stalls (14×14) with mattresses, rubber brick aisle, tack room with kitchen and lounge area, two wash stalls, grain room, laundry, half bathroom and a two-bay equipment garage. The exterior features dry stacked stone, cedar siding, a standing seam roof, mahogany porch and a custom cupola.
Clarksville, Maryland
Multi-use building with parking for antique cars and a finished loft for family activities; this barn was designed to allow conversion into a horse barn in the future. Two (9’x9′) arched top King custom overhead doors in Spanish cedar; 8′ x 8′ square topped King custom carriage door in Spanish cedar at the center entry. Stone work is 6″ genuine stone; siding is Hardi-plank with Hardi shingles on the dormers.
There are seven Dutch doors with fixed base; the interior of the barn has two large Euro stalls (12’x17′ and 12’x20′) that currently stable the antique cars. King custom cupola with glass top, copper roof and decorative railing.
New Holland, Pennsylvania
(4) horse stalls, a tack room, recessed grain bin, and full workshop. Check out the link to see a tour of both barns on this property:
Allentown, New Jersey
This horse stable has six stalls plus a wash stall and a climate controlled tack room/viewing room. There is an attached indoor riding arena in the rear. The second floor has plenty of storage, a massage room with second viewing area and a one bedroom apartment. Check out the link to see a tour:
